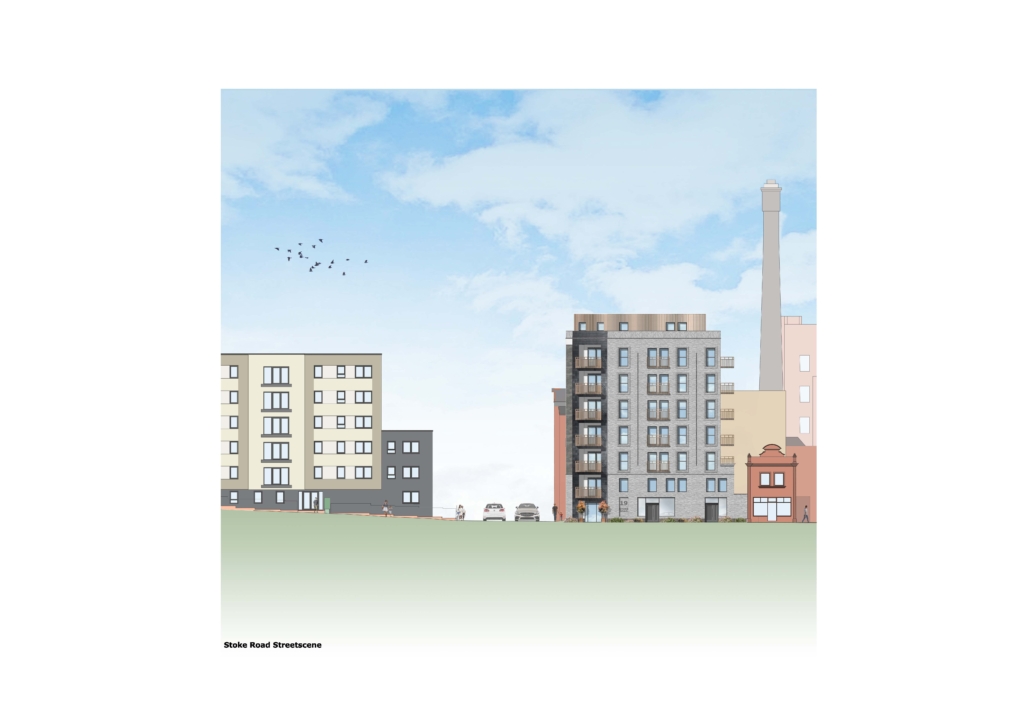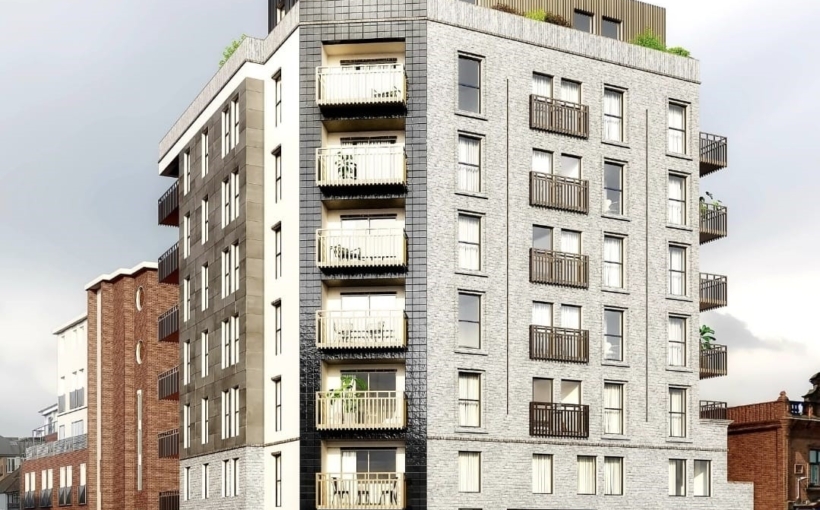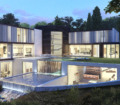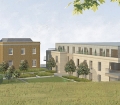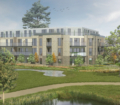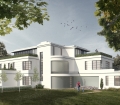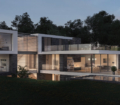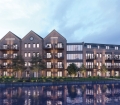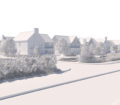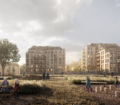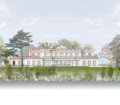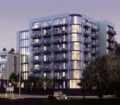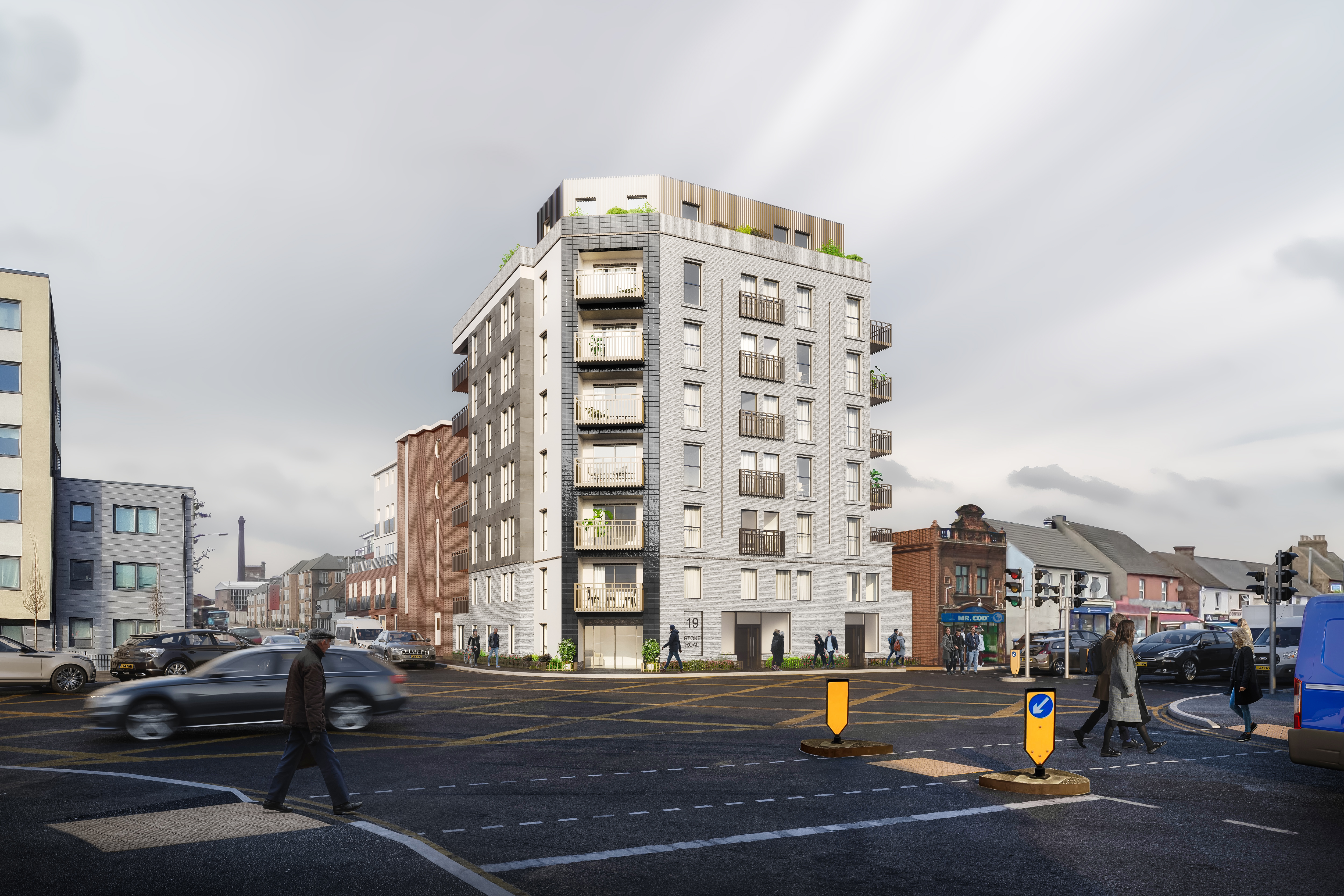
The proposals will make efficient use of this highly sustainable brownfield site in close proximity to Slough Railway Station to bring forward new housing to contribute to meeting the Borough’s housing need. The high-quality contemporary design befits this prominent corner location, particularly in key views from those approaching from the train station to the North. The proposal will tie with the changing context of the area and other emerging development.
The proposals have been informed by positive pre-application discussion and advice from the Council and align with the priorities of the emerging Spatial Strategy for Slough as set out in the November 2020 Regulation 18 Plan. The plan sets out the strategy for addressing the shortfall of 5,000 new homes in the Borough by ensuring that development is located in the most accessible locations, including the area north of the station and the Stoke Road corridor.
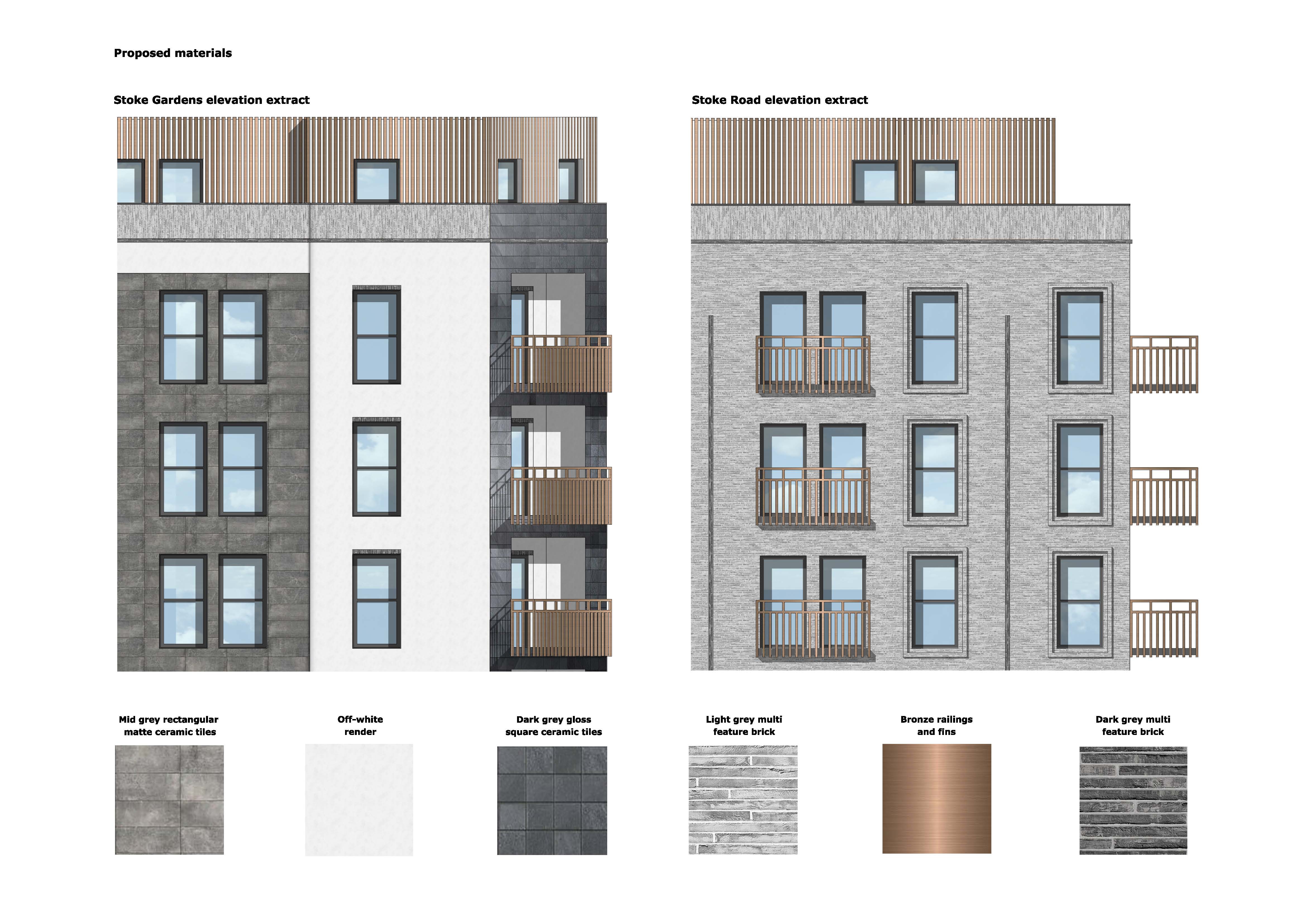
The building has been carefully designed to provide an aesthetic and successful connection between the modern West Central building on the left and the locally listed building on the right.
The proposed Stoke Road façade is contemporary, but with traditional details, which reflect some of the detailing on the locally listed building, such as the frame detail around the windows as well as the vertical brick features, which can be found in a similar way in the façade of the locally listed building. Where the building steps down towards the locally listed building, key horizontal lines in the locally listed building are reflected in the cornice and balustrade detailing. The proposed two storey plinth has been designed to reflect key elements of the locally listed building, with large/shopfront glazing elements on Ground Floor and individual smaller windows on First Floor.
The main façade material is proposed to be brick, to reflect the material which is predominantly used on the surrounding area. The main brick is proposed to be a light grey multi brick with dark grey multi brick feature elements. The proposed polish bronze metal finish for the balconies and the cladding fins on the top floor picks up the tone of the locally listed building, while the reflection of the material gives the elevations further depth and a more contemporary look.
