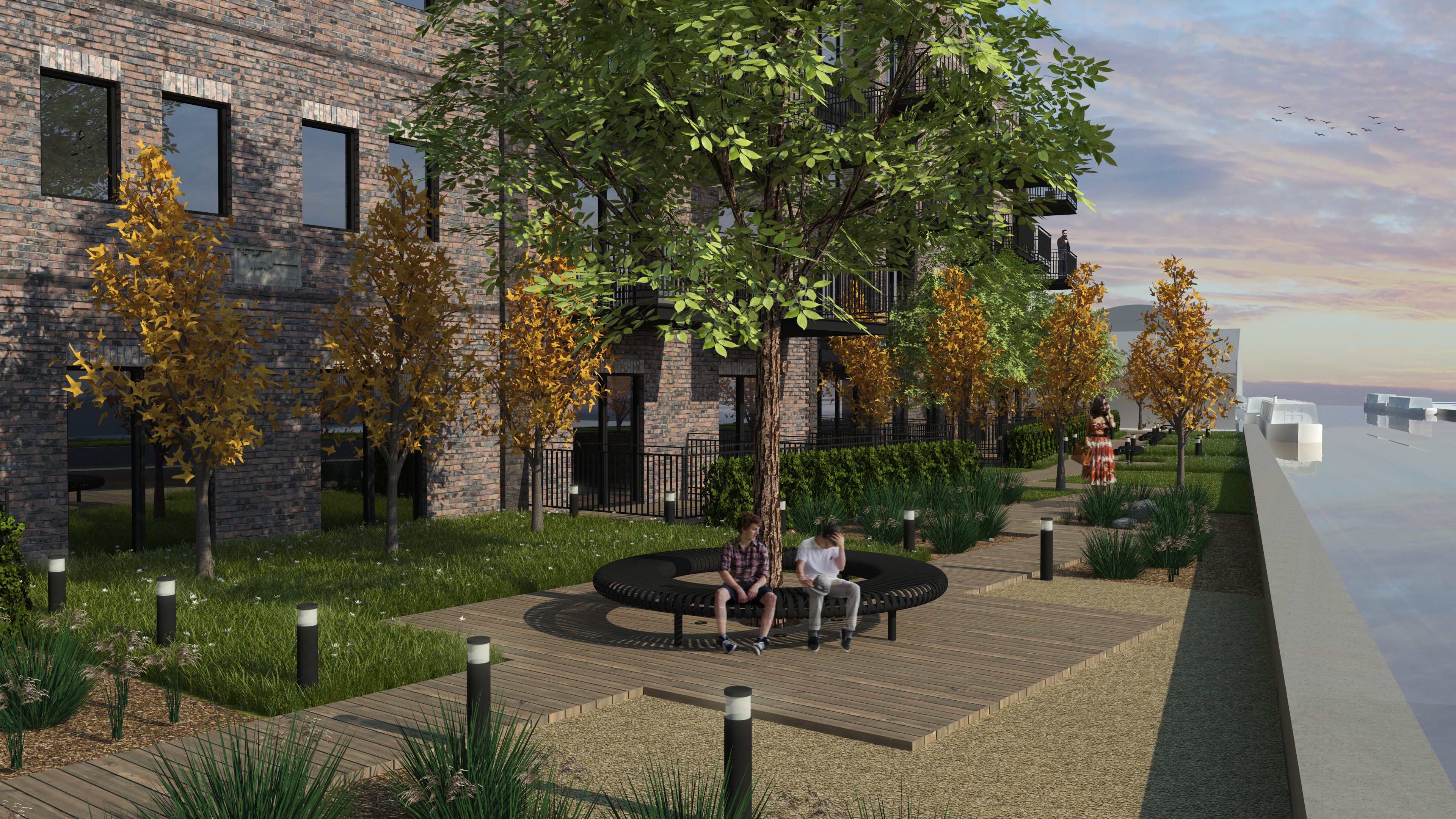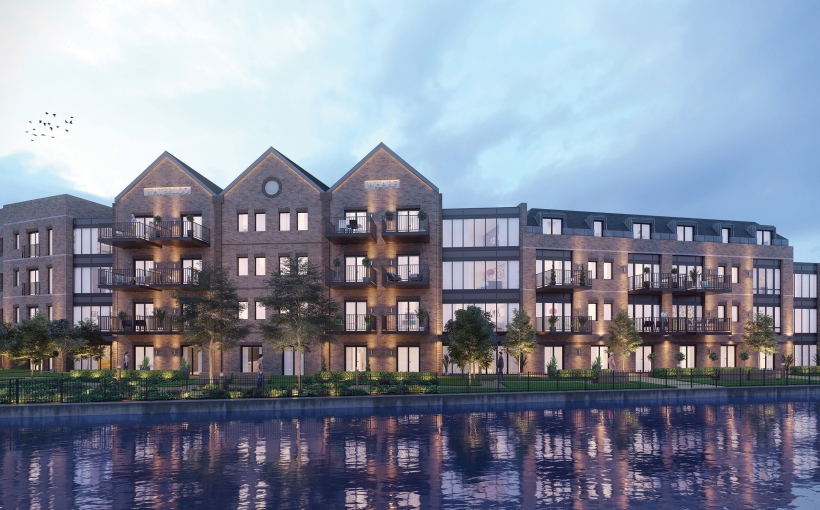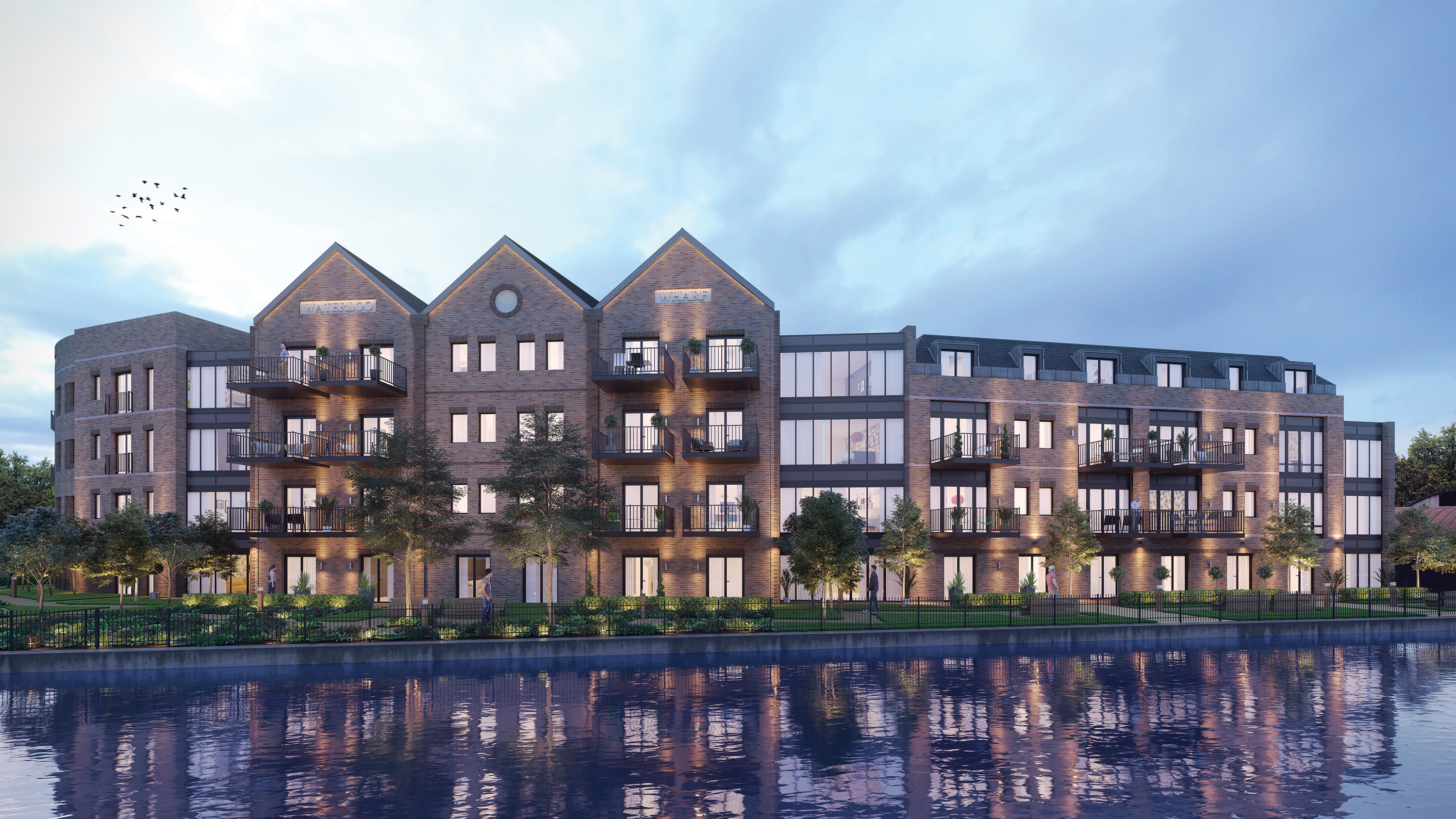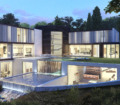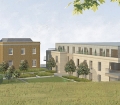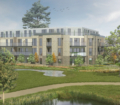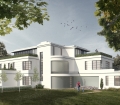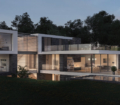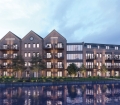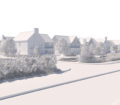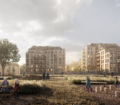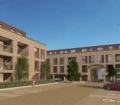The 0.35 hectare site is less than 1 km west of Uxbridge Town Centre adjacent to the Grand Union Canal. The proposal is to demolish the existing large 1950s warehouse building and two office buildings, and construct a four storey building with 53 apartments and a three storey commercial unit.
The Grand Union Canal forms the western boundary of the site, with a boatyard, the Uxbridge Boat Centre to the south. The site is situated at the northern end of the Uxbridge Moor Conservation Area and the Grade II Listed General Eliott Pub is located on the other side of the Grand Union Canal.
An extensive amount of Site Analysis, Surveys and various Option Studies in 2d and 3d have been carried out in preparation of the Pre-Application. The Pre-Application feedback and ongoing positive dialogue with Senior Officers at LB Hillingdon has resulted in a refined and much improved solution for the site.
The Design Team worked closely together responding to the feedback from LB Hillingdon. The scheme has been significantly reduced in size and height, resulting in a much improved relationship with the adjacent buildings.
The revised scheme is based on the design principles of historic wharf architecture with two flat roof elements either side and a central feature element with a series of gables which integrate the wharf name.

The proposed scheme is based on the design principles of traditional wharf architecture. The symmetry and simplicity of the facades and the careful detailing and integration of some typical historic wharf architecture features have resulted in a high quality building which enhances the Conservation Area and the canalside setting.
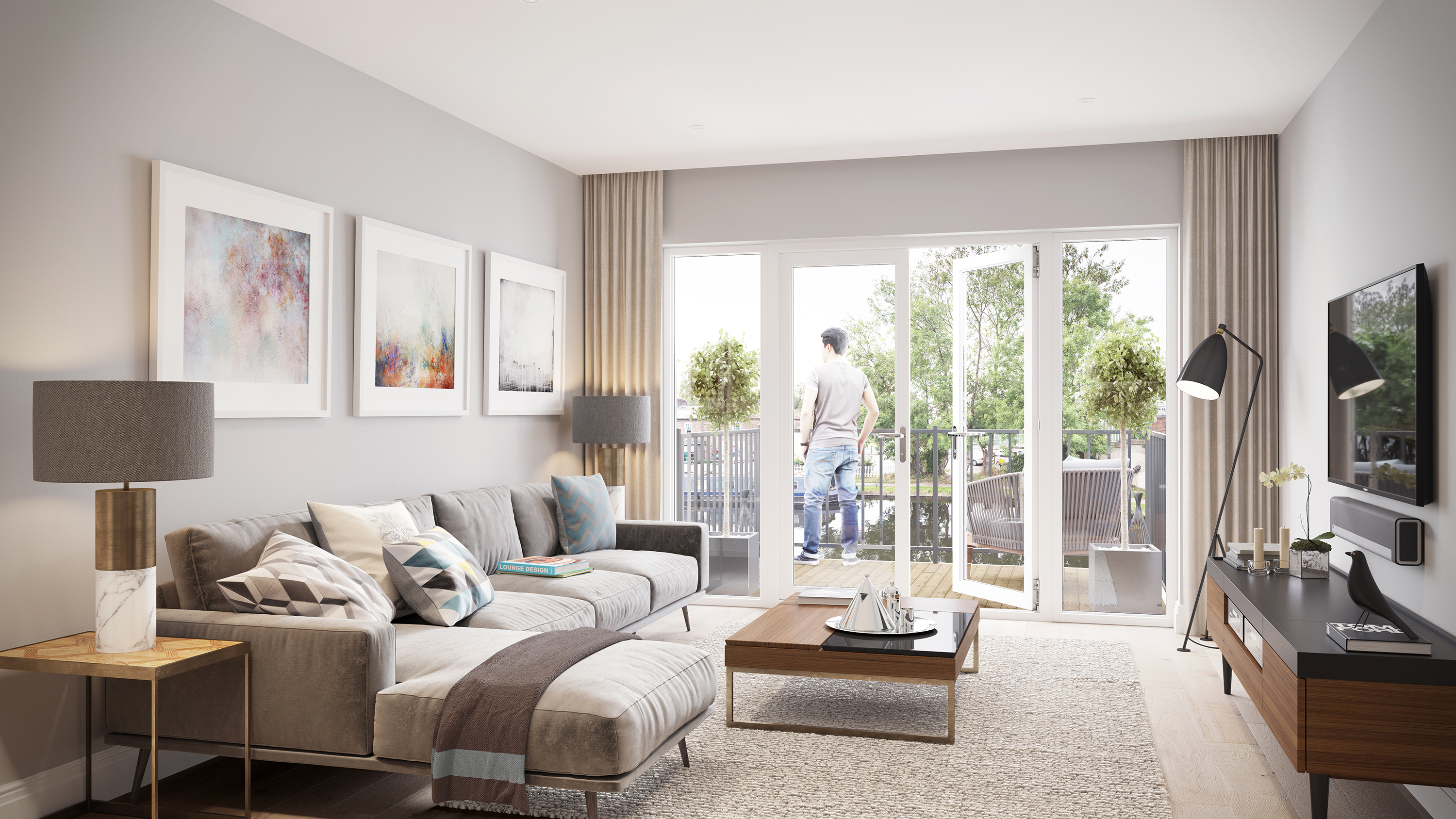
Many of the studio suites and apartments at Waterloo Wharf enjoy panoramic views of the Grand Union Canal with its picturesque water traffic, with many benefitting further from well-proportioned balconies or terraces.
Interiors have been planned and designed to maximise each living space for optimum efficiency. High quality materials have been specified for their durability and long-lasting looks.
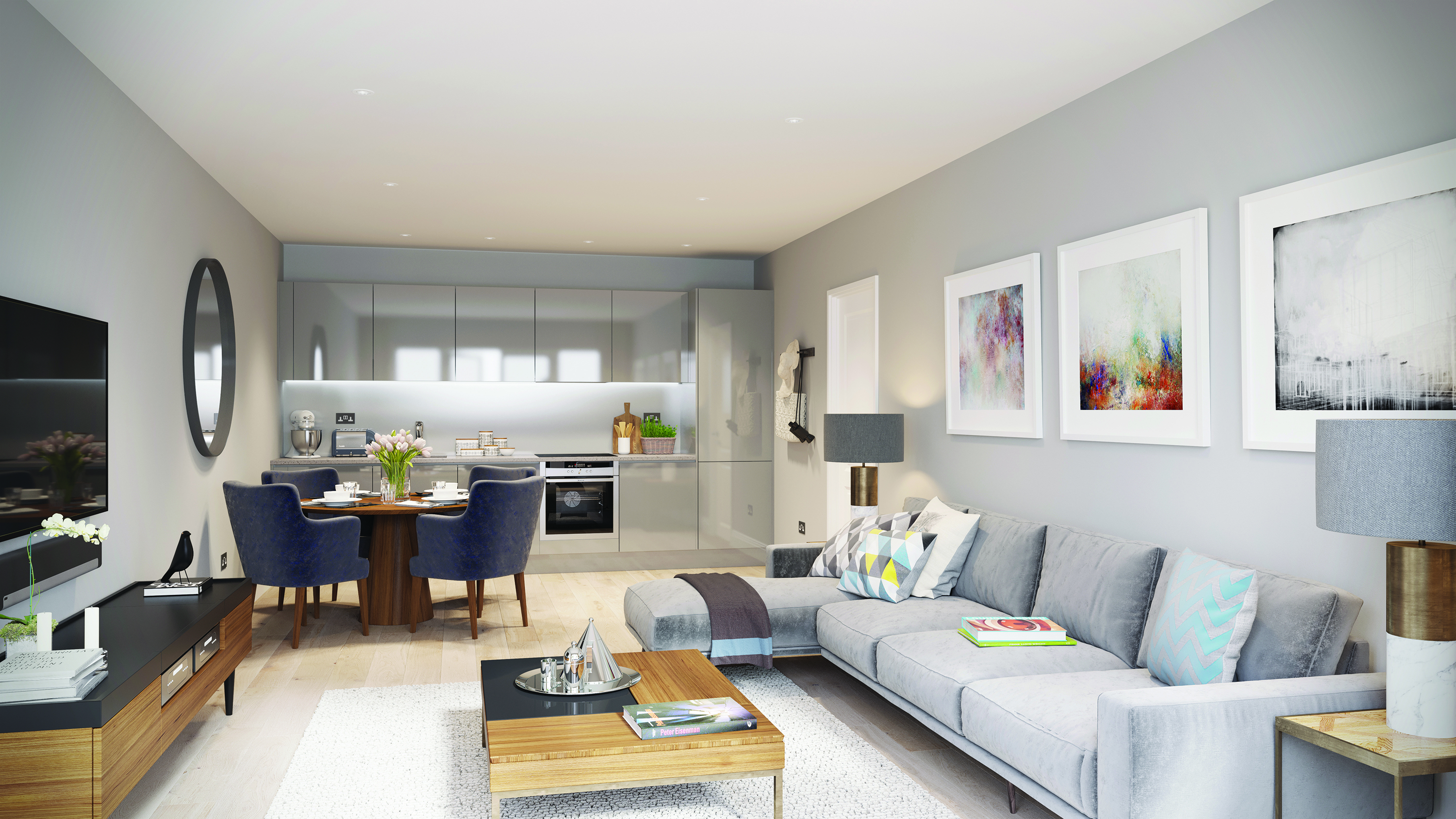
The landscape proposals enable the replacement of vast swathes of hard standing with a well considered and extensive, high quality landscape.
The proposal sees the introduction of 38 new trees with associated planting, hedges, soft and hard landscaping.
The canal-side amenity has been carefully designed to provide a high quality amenity space for residents and at the same time enhance the view from the Grand Union Canal as well as the Listed Pub on the other side of the canal.
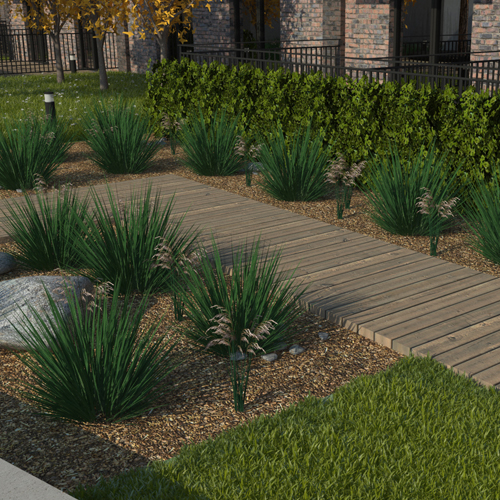
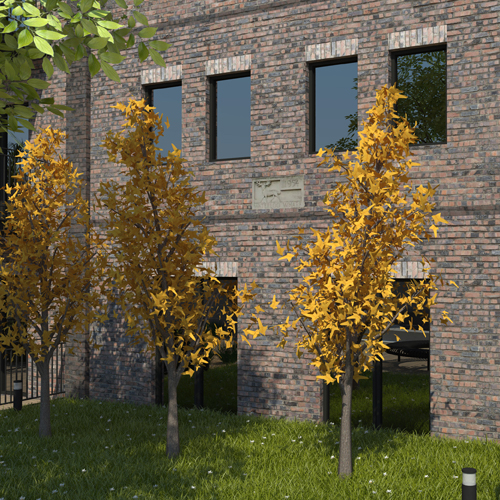
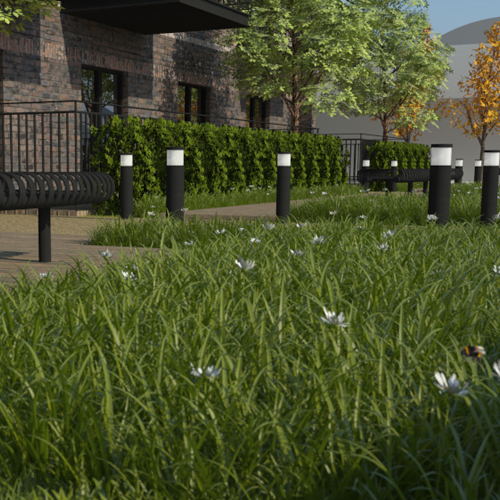
The landscape design along the front ties the existing pillbox into the overall design. The proposal is for a mix of trees, hedges, shrubs, grasses and lawn. Timber decking is proposed for the footpaths and the seating areas with accent lighting further enhacing the amenity.
A lot of care and attention has been taken to design a high quality landscaped solution, maximising the opportunity the site offers by being located adjacent to the Grand Union Canal and enhancing the setting of the proposed scheme in the Uxbridge Moor Conservation Area.
